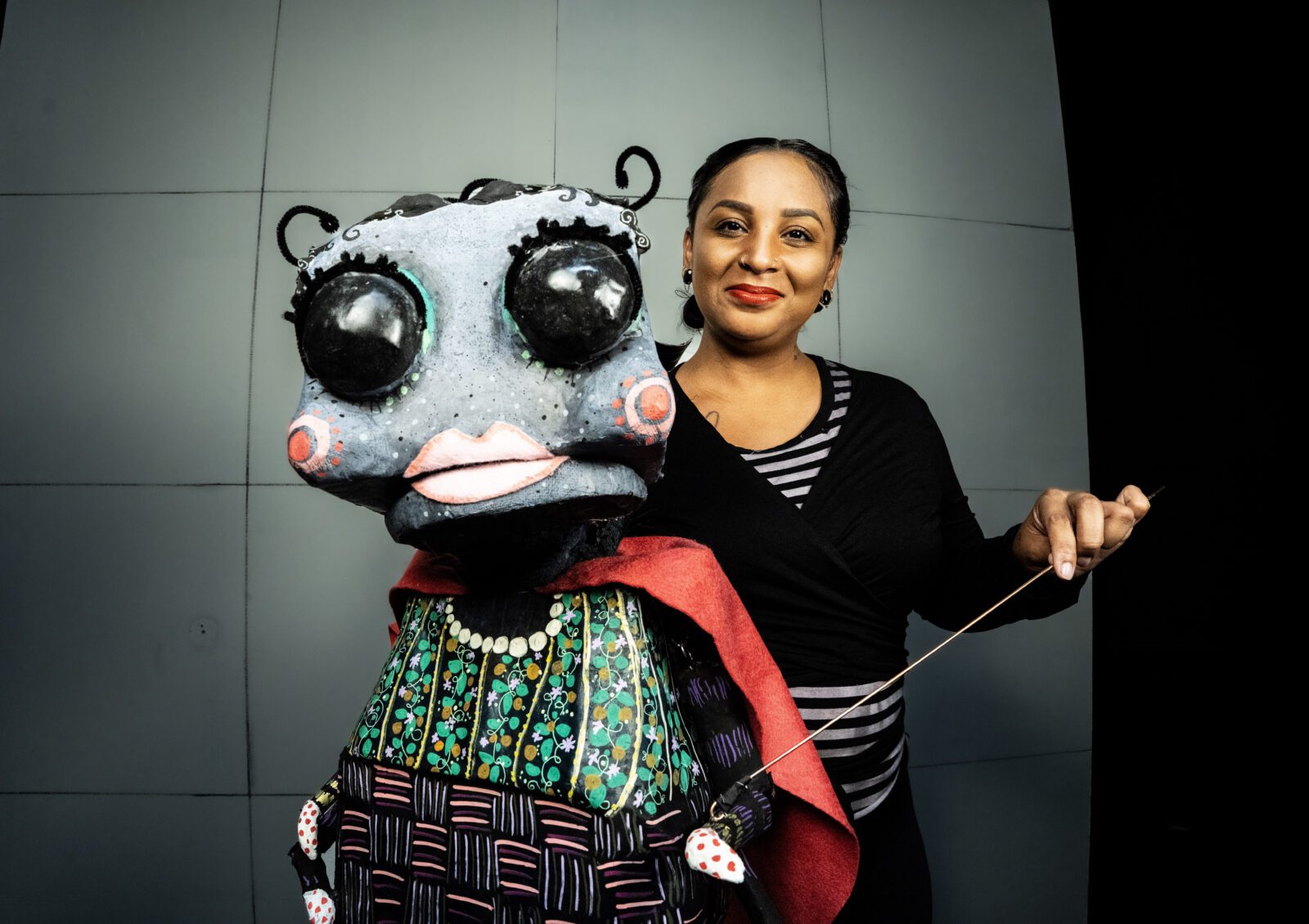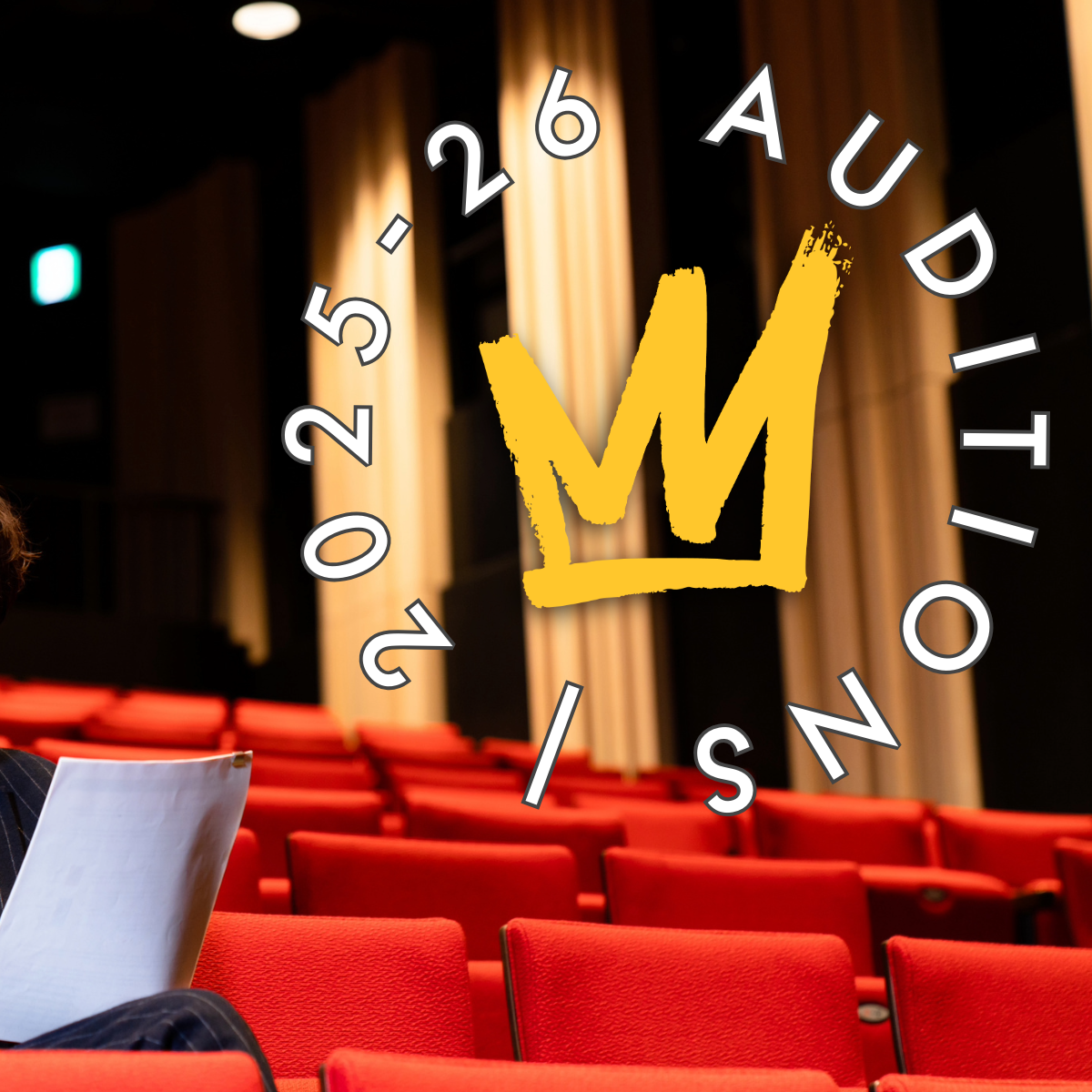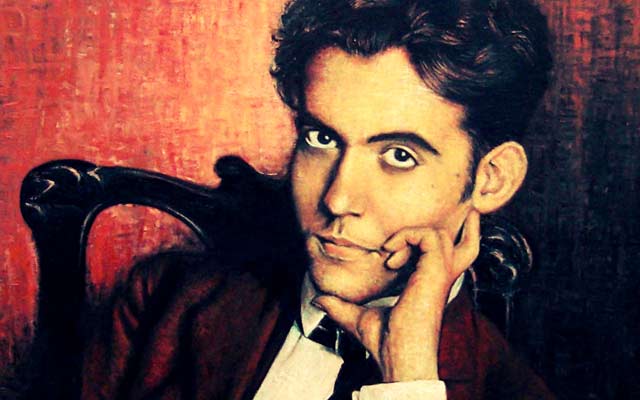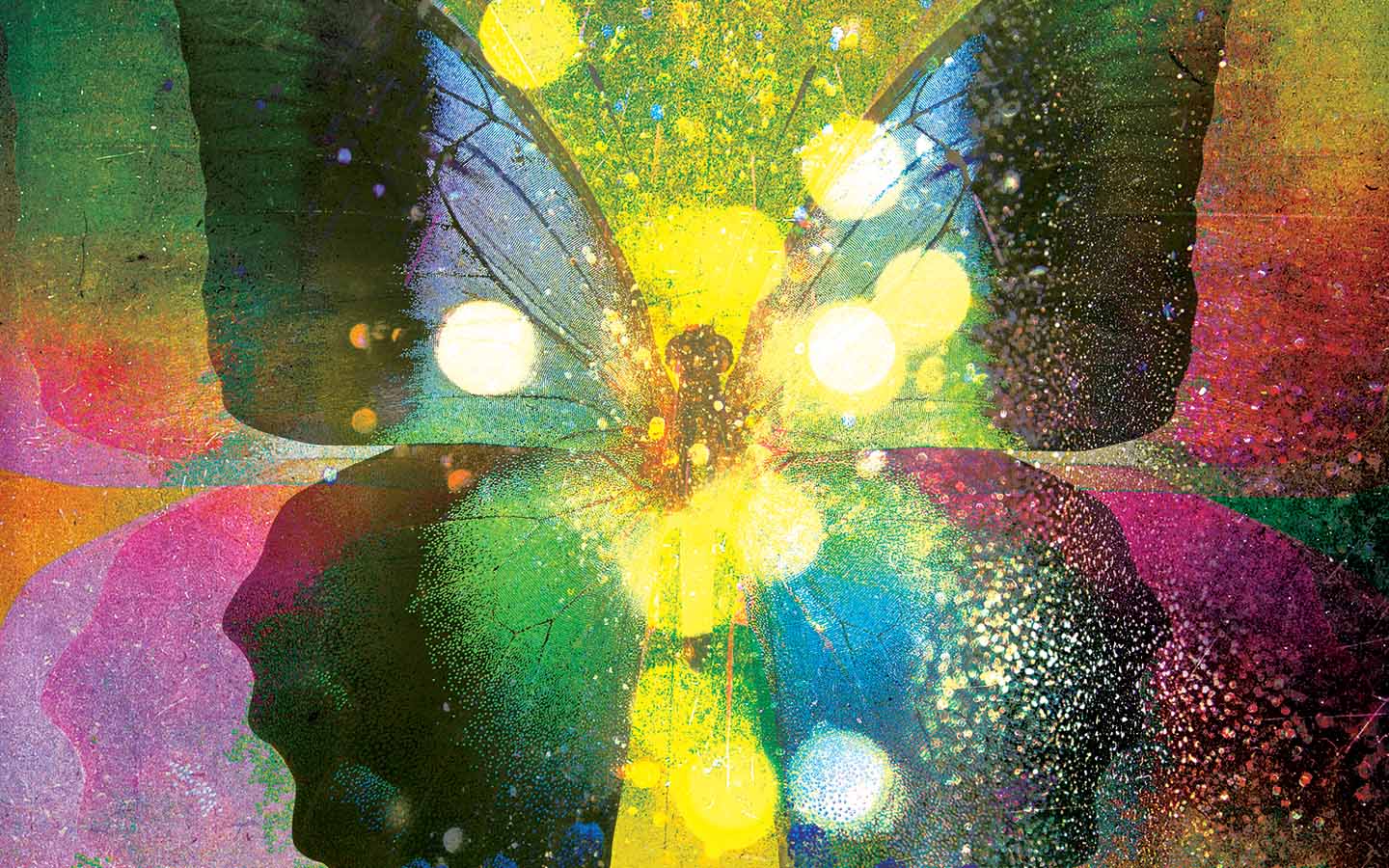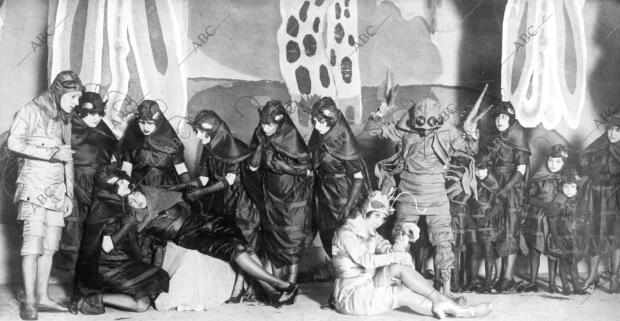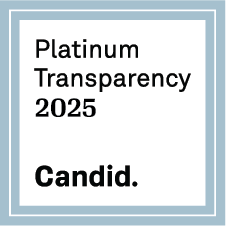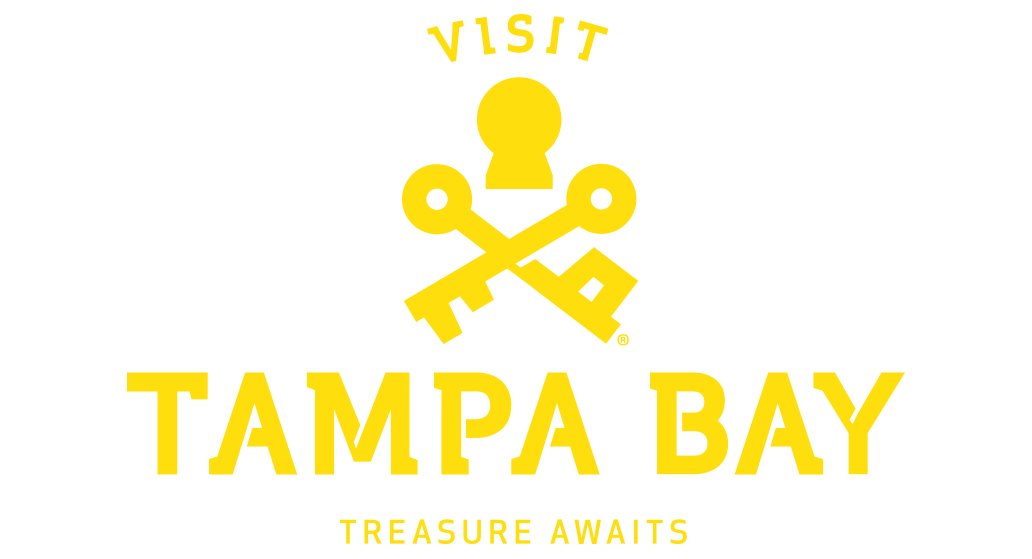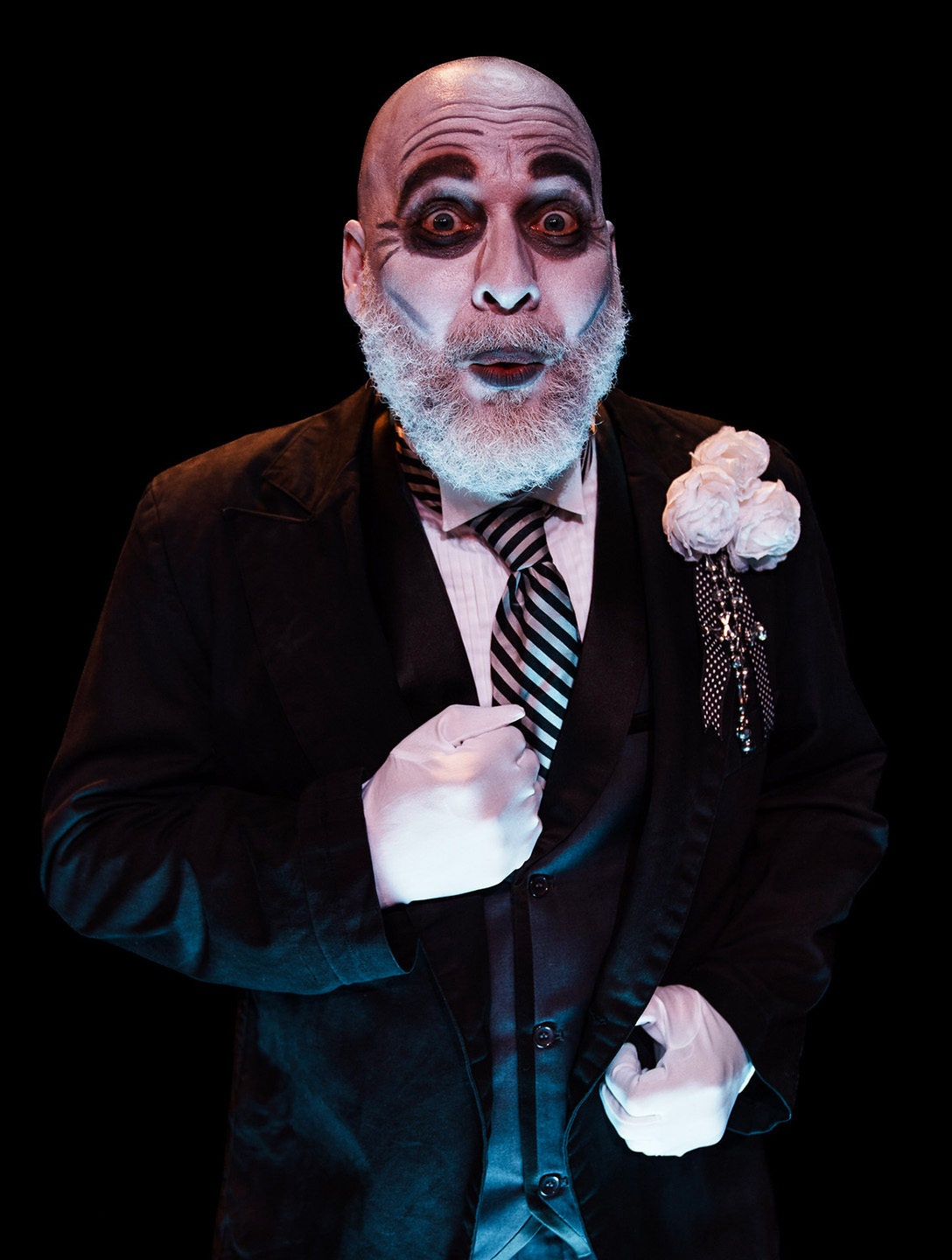We don’t start loading in until next week, but we wanted to share with you Brian Smallheer’s front elevation rendering of what the new back wall of the set will look like:
Imagine the whole thing in the corner of the theater with audience on the opposing two sides of the room.. The center screen panel is on the diagonal of that corner, with the right and left panels along the opposing two walls. This is effectively what we call a false-thrust stage.
Of course there’s more to the set than that – a coffee bar, a side area “milk bar” and a stool seating area, the central cafe table and chairs and a pair of kite-like multi-purpose chairs.
The actual doors and windows are architectural salvage from a house that’s about to be demolished. What am I usually saying about begging, borrowing and stealing?
This whole thing is being built to tour (*hope-hope*) and one of the biggest differences technologically is that instead of the flatscreen TV we had on the back wall, we’ll have an actual projection screen with a rear-mounted projector. We’ve sunk a chunk of change into this equipment, but we know we’ll use it in several shows over the next season and a half. That said, we’re hoping to do a lot more with both projected stills and video during the show this time around. It should help improve our overall design quality (You listening, Mark, we’re trying over here!).



